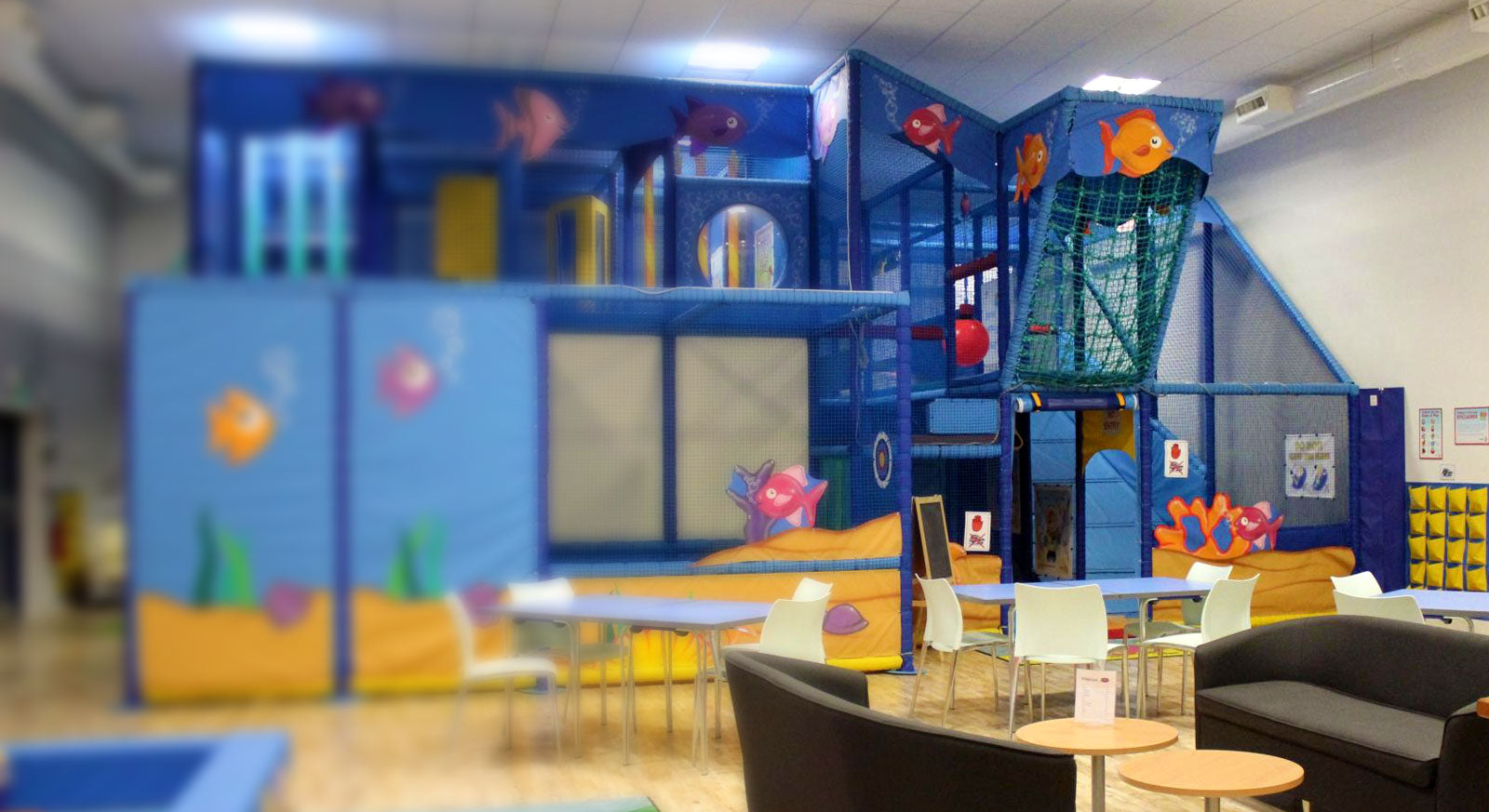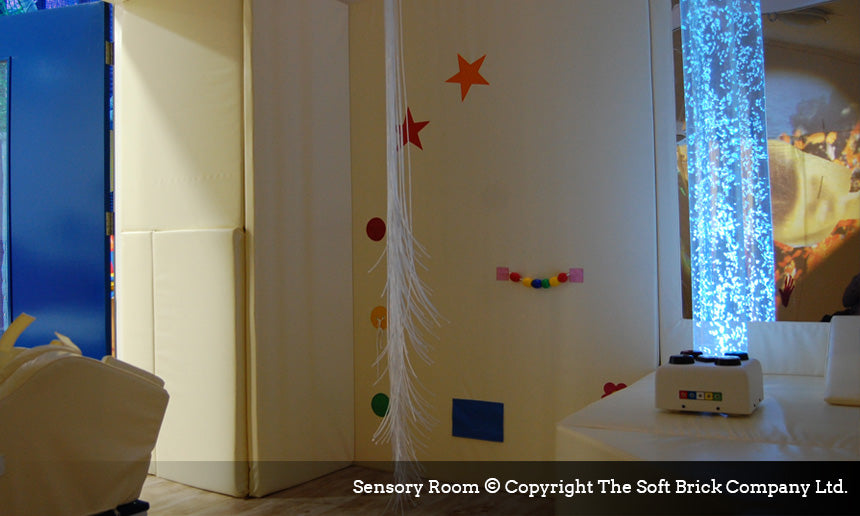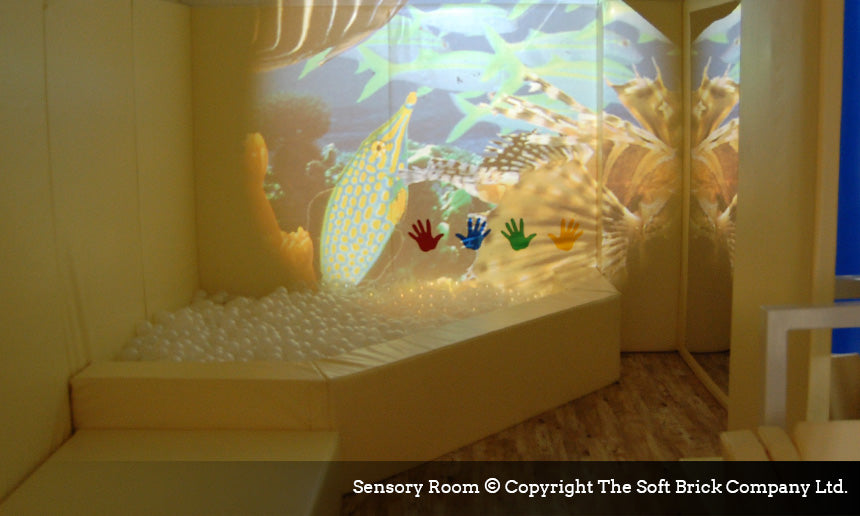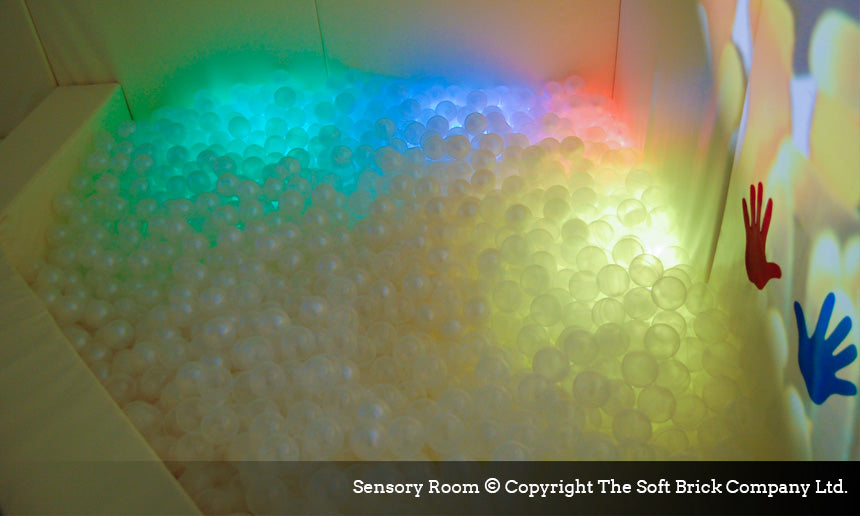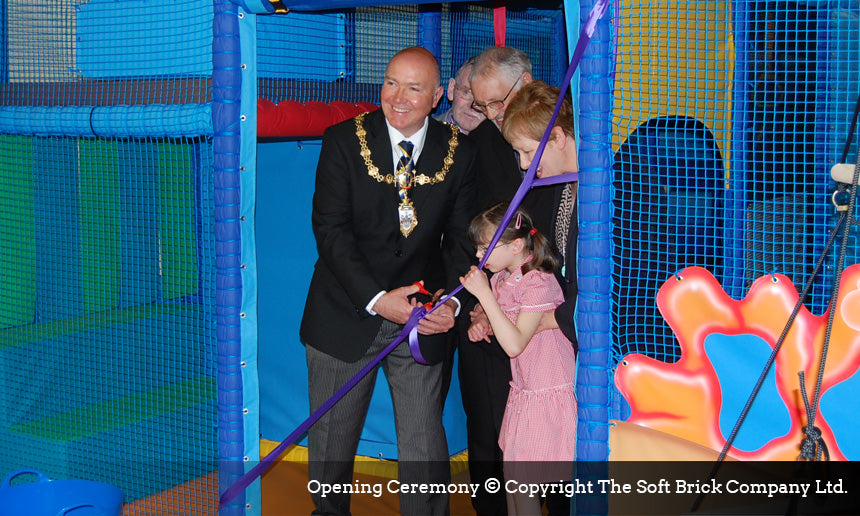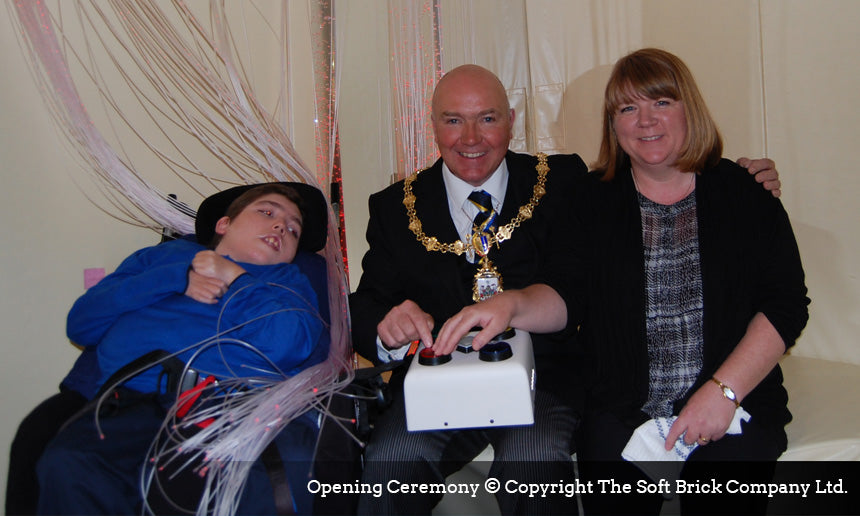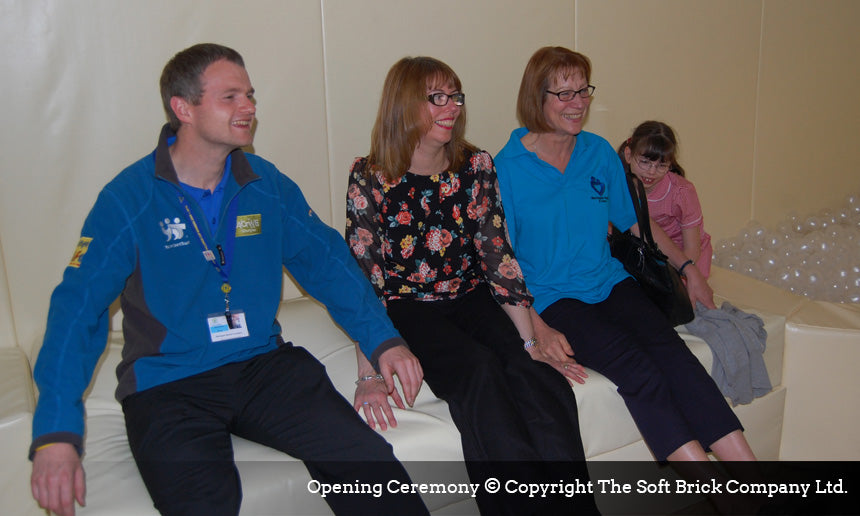Case Study - Warrington Sensory Centre (Woolston)
It's been a busy year at Soft Brick, but for this case study, we're actually sharing the story about a build we completed back in 2011.
The Warrington Sensory Centre is just around the corner from Soft Brick HQ and when the enquiry came in to our sales team, it was about the re-purposing of a local building many of our staff were familiar with.

The building has had many uses over it's +40 year history, from sports / youth clubs to Cub Scouts - the venue has provided many key services to the local community over the years. Changing hands a few times in the 90s, the building was closed and remained empty through 2006. In 2009 the Aiming High for Disabled Children programme was launched. Throughout their consultations with the community and families within the programme, it was established there was a definite need for"inclusive play and leisure activities".
The team at Aiming High got in touch with Soft Brick in order to discuss how a unique, inclusive design for an indoor soft play area might look. This consultation included various meetings and presentations to involved parties - ensuring we established a clear brief that met the needs of all involved in the project.
So let's take a closer look at the project, start to finish...
The Building
Our team of designers got to work in developing an inclusive design layout that utilised the space as efficiently as possible, ensuring enough space for seating and specialist equipment. The internal arrangement of the space is quite simple with a reception area and toilet blocks to the front entrance opening out into the large hall area which would house the play structure.
Initial phase of funding meant that work on renovating the interior space had already begun - with fundraising and government funding completing the overall project backing.

The building is located across from a gym / community centre; the Woolston Neighbourhood Hub and therefore shared the good sized car parking facilities.
The Brief
As part of the design process for this project, our team put together some product ideas that were adaptations of existing soft play products from our range. As the design progressed, we were able to address some specific needs based on the feedback from the actual care workers and associations within the project's scope. This consultation process took place over a few weeks and required us to address not only the products included in the design, but how they were arranged and placed within the structure.
It was also established quite early on that our design would need to incorporate specialist equipment outside of our remit. These items included things like water beds, massage beds, hoists and interactive projectors / LED wall panels. This meant working alongside other suppliers and specifications to ensure the finished product was seamless!
The consultation process had highlighted a few key considerations the final solution was to include:
- High quality - first and foremost was quality, right down to the materials and manufacture in the construction - hard wearing product was key as the area was also to be used by older children right up to adults.
- Ages & abilities - the facility was to cater for babies right up to adults and would cover a huge range of abilities across that spectrum.
- Access for non-players - the design was to feature access corridors or very easy routes to allow carers to help less mobile users to play on all the play features in the design. Inclusivity is key!
- Theme - consultation on colours and theming revealed many considerations we utilise across all our jobs to this day. It was suggested that the use of red should be kept to a minimum and that calming shades of blue should be encouraged. Obviously, theming is what we do best here at Soft Brick and although we are very familiar with sticking to brand colour pallets - this was certainly a different approach! As adults were also encouraged to use the play system, it was decided that the use of overly childlike characters would also be kept to a minimum, except in areas / products specifically targeting toddlers and babies.
- Education - an important element of the play is the level of detail beyond pure theming; including educational elements built into the design. Educational but most importantly FUN!
The overall aim of the project is to provide a community venue and sensory play centre for disabled children and young people and the families that provides support and access to a range of play and leisure activities in a safe and inclusive environment.
It is proposed that the main beneficiaries of this project are as follows:
- Disabled children and young people and their parents, carers and families.
- Voluntary sector organisations supporting families with disabled children.
- Adults with Learning Difficulties and Disabilities (LDD).
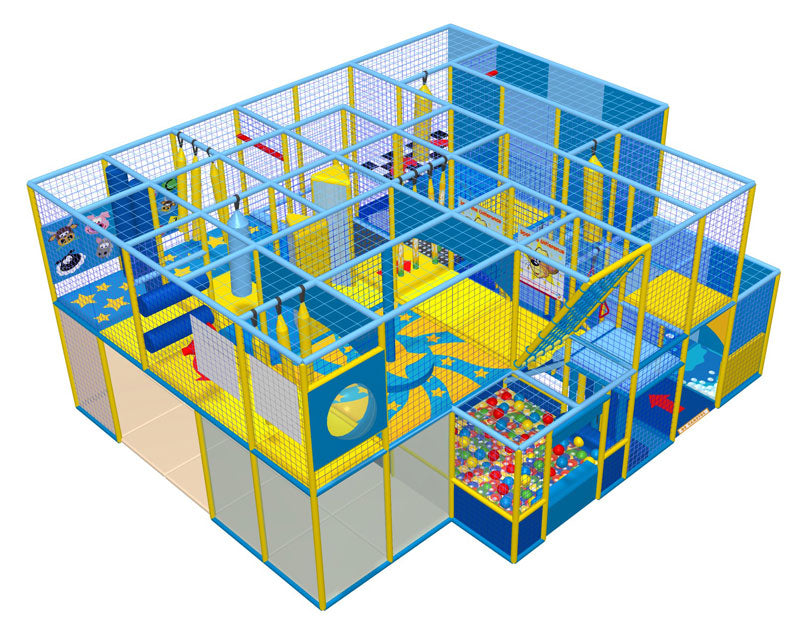
The initial design concept - limited use of reds, increased use of blues & yellow
The Design
The thorough design consultation meant we had a great, detailed and well defined brief to work to; so it was on us to deliver a great product that met these needs!
We split the design into 4 main areas - although not using the more typical age criteria to differentiate between them. These areas include:
-
Main 2-tier Soft Play Structure
including Sensory Zone on ground floor (wheel chair friendly) and the Active Zone on upper tier. -
Soft Play Area
A non-permanent 3m x 3m packaway kit so it can be packed away when more space is required. -
Quiet Room
A defined quiet area (including sound insulation) to be utilised as required and to include soft, padded chill-out zones. -
Sensory Room
A dedicated sensory room away from the main play space, that is to incorporate specialist sensory equipment; lighting, sounds and projection.

So let's take a look at the unique aspects of the design and each area:
Main 2-tier Soft Play Structure:
- Under the Sea theme throughout
- this allowed us to utilise the blue (calming) and yellow colour choices. It was decided to include some fish characters to add splashes of colour throughout too. The sea theme is ideal for allowing us to integrate different materials (clear PVC - bubbles, mirror / reflective materials as water etc) into the actual manufacture of the products. - Ball pool
- we included a large ball pool at the front of the design where we would usually locate it away from the entrance to keep any ball spillage to a minimum. However, in this case, we needed to allow access to the pool for a hoist, which meant easy access was key.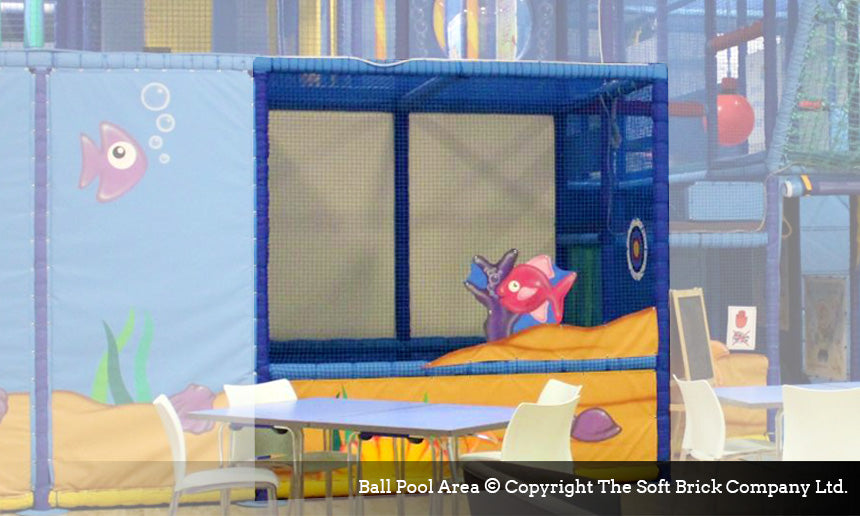
- Climbs
- navigation through the play structure is kept as easy as possible with no particularly tricky climbs or obstacles that would be hard to negotiate either by players or carers. Obviously, with a 2-tier structure we must include some means of getting to the upper level. To achieve this we modified our Log Climbs to allow for a flat section - allowing players to rest after each step, or stagger their ascent easily.
Additionally, we added soft rope rails to the sides of the climbs (not shown in photo below) to allow the players more support as they climb.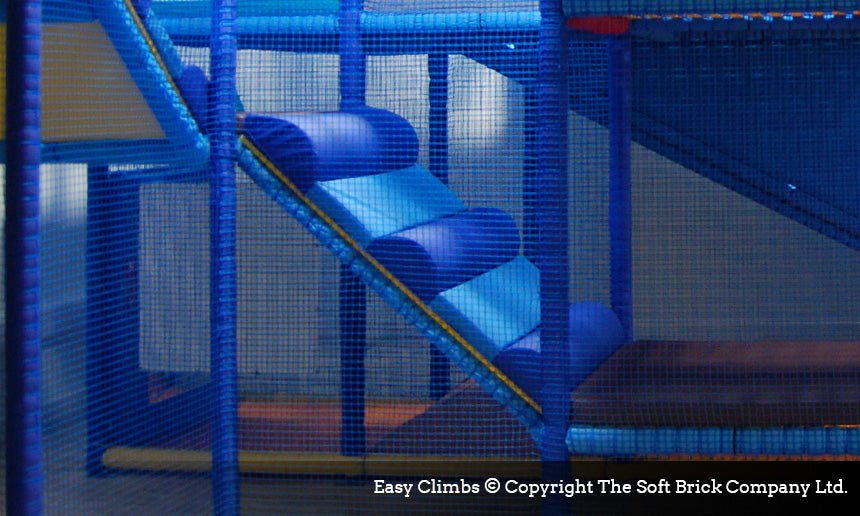
- Easy navigation
- as mentioned above, we took a deliberate approach to the arrangement of the products in the design to ensure navigation was as easy as possible for everyone within the play area. This included ensuring 2m level heights so adult carers / players can walk around easily rather than crouching or crawling. There was the height in the building to incorporate more tiers, but it was felt we could achieve enough of a challenging, safe environment using two 2m levels rather than 3 reduced height levels. We also included easy routes around the more challenging obstacles, to allow for carers to help players through the features without them having to go through them also - things like rollers and squeezes all included easier routes. Any changes in levels or steps were highlighted by a change in PVC colour to limit risk of tripping. Directional arrows and maps were produced to help navigate to main features (& exits) like the slide... - Soft Padded Slide
- this was described as a must-have feature and was requested from various parties from the very first day of the enquiry! The soft slide ran from a height of 2m and was easily accessible from the ground floor climb - players could easily climb and go down the slide without having to navigate too much of the play structure. Not only was the slide padded, we also padded the sides of the slide so should anybody take tumble, they would be met with something soft and more stable than the usual netting.
- Dizzy Disc
- a popular feature in most of our builds is the Dizzy Disc. However, we were able to adapt the design to enable a less able bodied player to sit on the base (rather than stand) and be spun around by someone else.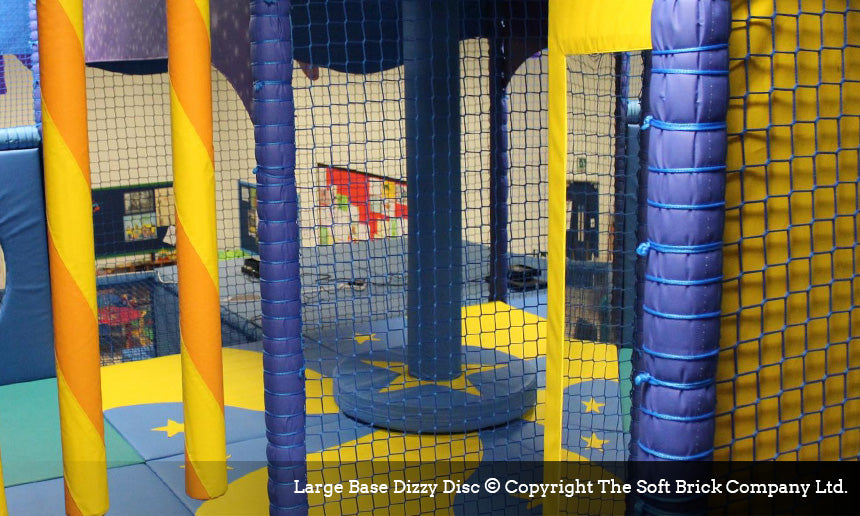
- Materials
- we incorporated many different types of materials to ensure that visually impaired players would benefit from the tactile feedback of the different types of PVC, mirror, polycarbonate, netting, rope and webbing materials. We utilised the mirror and reflective materials in such a way that the players could manipulate the reflections and to reflect the coloured lighting around the space.
- Activity Zone (upper level) & Sensory Zone (ground floor)
- our usual approach to designing structures is to keep the most challenging features to the upper levels of the design. The logic being that any player capable of climbing to the upper levels will also be capable of negotiating the more challenging features in the design. This was still the case in Warrington, and it did allow us to focus the sensory elements on the ground floor that may be accessible by less able bodied players / wheel chair users.
...and many many more!
Soft Play Area - 3m x 3m
- This packaway kit was designed to compliment the main structure in theme, but also allowed the customer to pack the area away should space be more of a priority or if the area needed moving to a different location within the building.
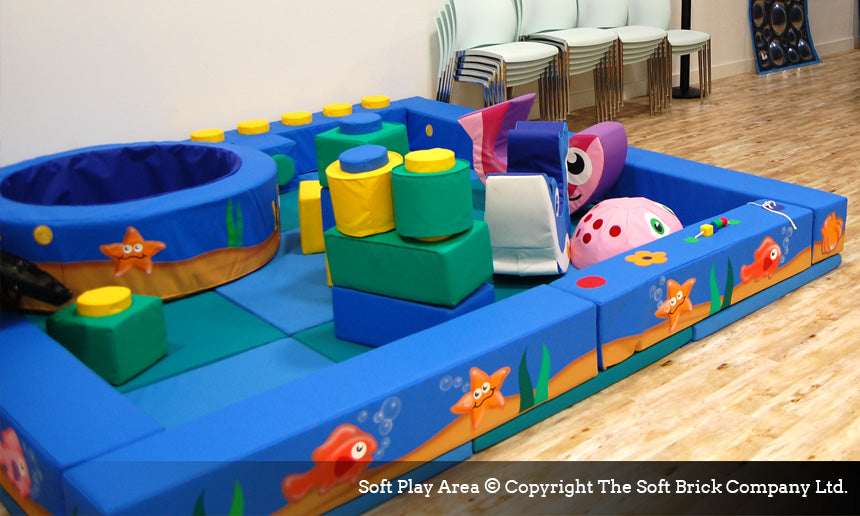
- Unlike other areas within the project, this soft play was specifically targeting younger children / toddlers.
- Our full range of Packaway Kits are available online here!
Quiet Room:
- The quiet room was designed to provide a multi-use space, mostly free of fixed play features and just incorporated loose soft play items that could be moved and stored.
- The soft play in this area was designed to provide large blocks to sit / lie on as well as include various physio items, like rolls and bean bags.
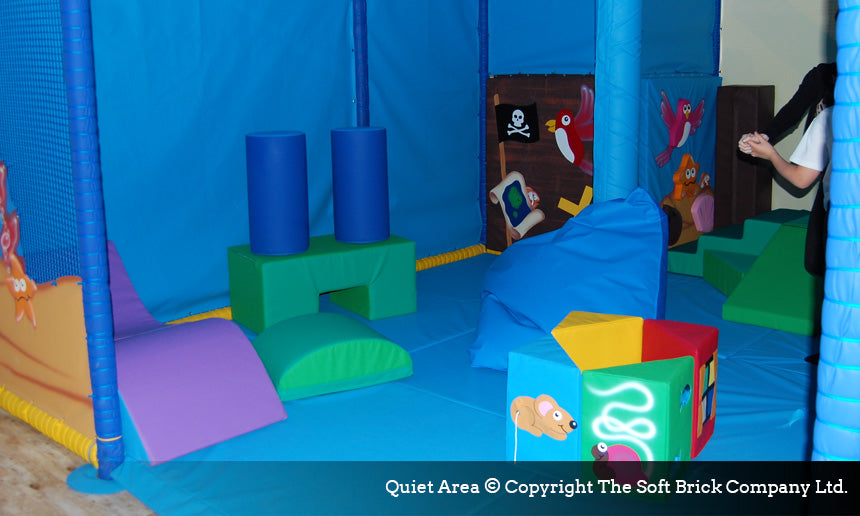
- This area was designed on the ground floor, but with a raised section of steelworks (2.5m height) to allow us to fit and install a hoist system. This system allows less able bodied players to be raised and lowered into the padded area.
- The look of this area was to be in keeping with the rest of the structure, but without any under the sea characters or applique theming. Subtle shades of blues / purple / lilacs / greens - no loud, primary colours like reds.
- As this area was to be kept quiet and somewhat segregated from the main play area, we developed panelling to help insulate the noise from the main play and seating areas. Not only do these panels provide excellent sound deadening, but they allowed us to pad the sides/walls, rather than the usual play area netting.
Sensory Room:
-
Colourless
- The question was asked could we pad this room in white PVC, but given the practical aspect of keeping white PVC clean, we went with cream as an alternative. This also gives the area a warmth rather than the more clinical white. -
Sensory Products
- Our own Sensory range has developed considerably since this project, but even back in 2011 we designed our own bubble tube & housing plinth and a trolley for our Body Support Cradle. Another development included our Sensory Ball Pool. This feature allows the players to change the colour of the pool by pressing the coloured hand prints on the wall. These hand prints correspond to LED lighting at the base of the pool, which illuminates the clear balls from underneath! -
Sensory Items from other supplier
- As mentioned, our Sensory range has expanded considerably since 2011, which meant at the time we had to incorporate products from other specialist suppliers into our pads. These products included LED wall panels, fibre optics curtains, video projection and specialist furniture like heated water beds. Incorporating these features into our padding and manufacturing at the specification stage allowed us to provide a unique and comprehensive solution.
"The centre is a fun, safe and vibrant place that we can relax in, knowing that our daughter can enjoy herself just as her peers can. The staff are always friendly and helpful and the soft play structure has been designed in such a way that adults can stand up all the way around to help their children, so no more injured backs!"
The Completed Build
Here's a look at some photos of the finished article:
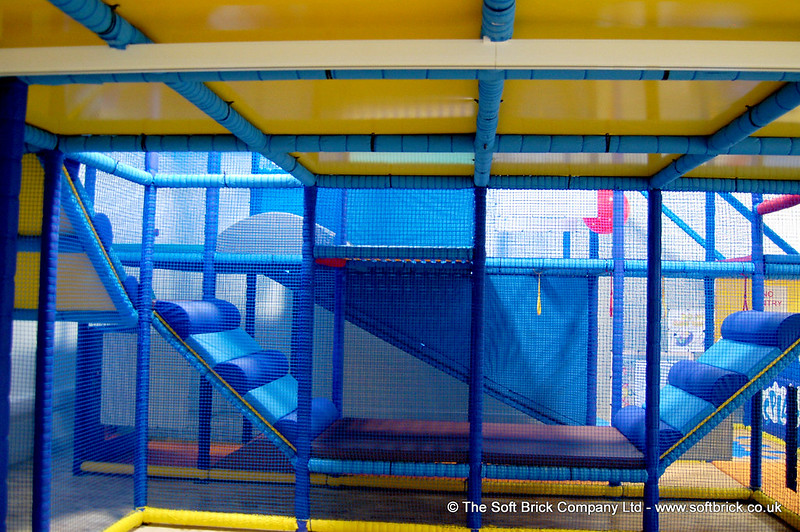
Even though our designs and theming have moved on since 2011, we are very proud of the Warrington Sensory Centre build. All of our builds are totally bespoke designs, but it's safe to say that the criteria and consultation process for this project was a different level than we had previously experienced.
Soft Brick are happy to say we completed the build right on schedule and we continue to work with the team in maintaining and developing the design to this day. Working together with other on site contractors and specialist equipment suppliers, our works were completed on time and the grand opening was right on schedule - even opened by the Mayor!
Everyone here at Soft Brick would like to wish the team at the centre every continued success and congratulate them on all that they have achieved to this date.
Please visit http://www.warringtonsensorycentre.org/ for more information!
- The Soft Brick Team
Interested in setting up your own Sensory or Specialist soft play area? Please get in touch - our team are on hand to help:
